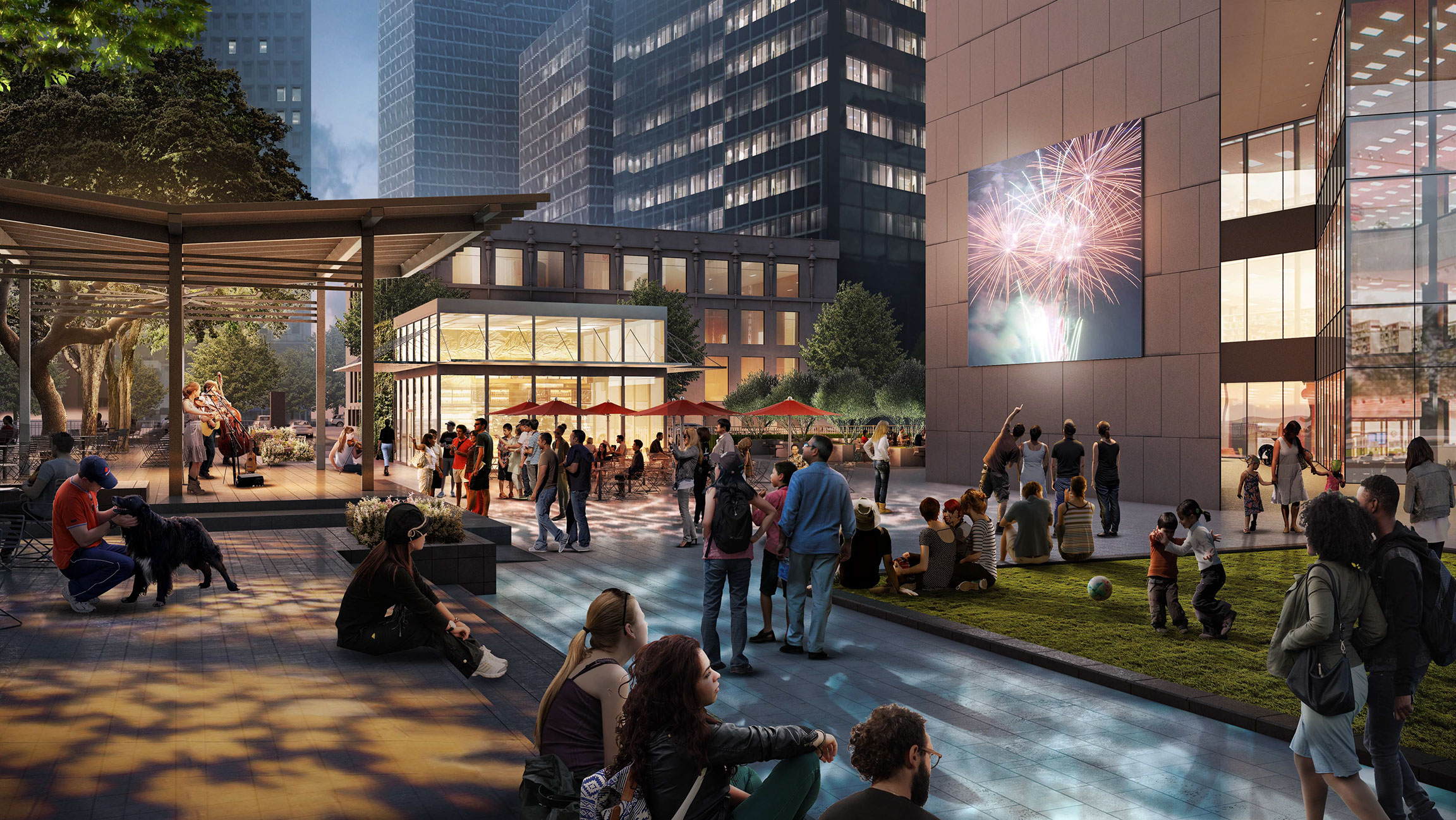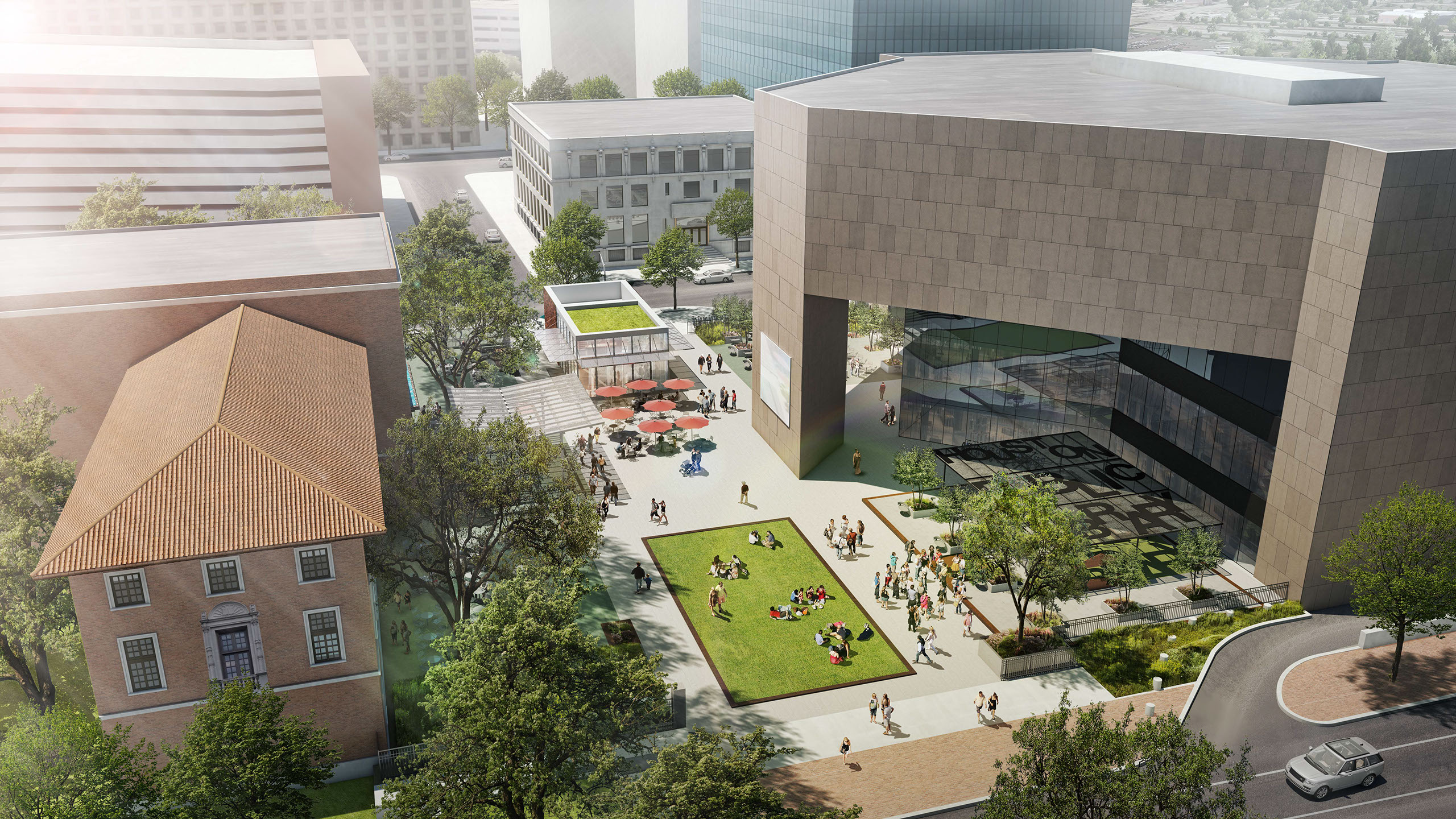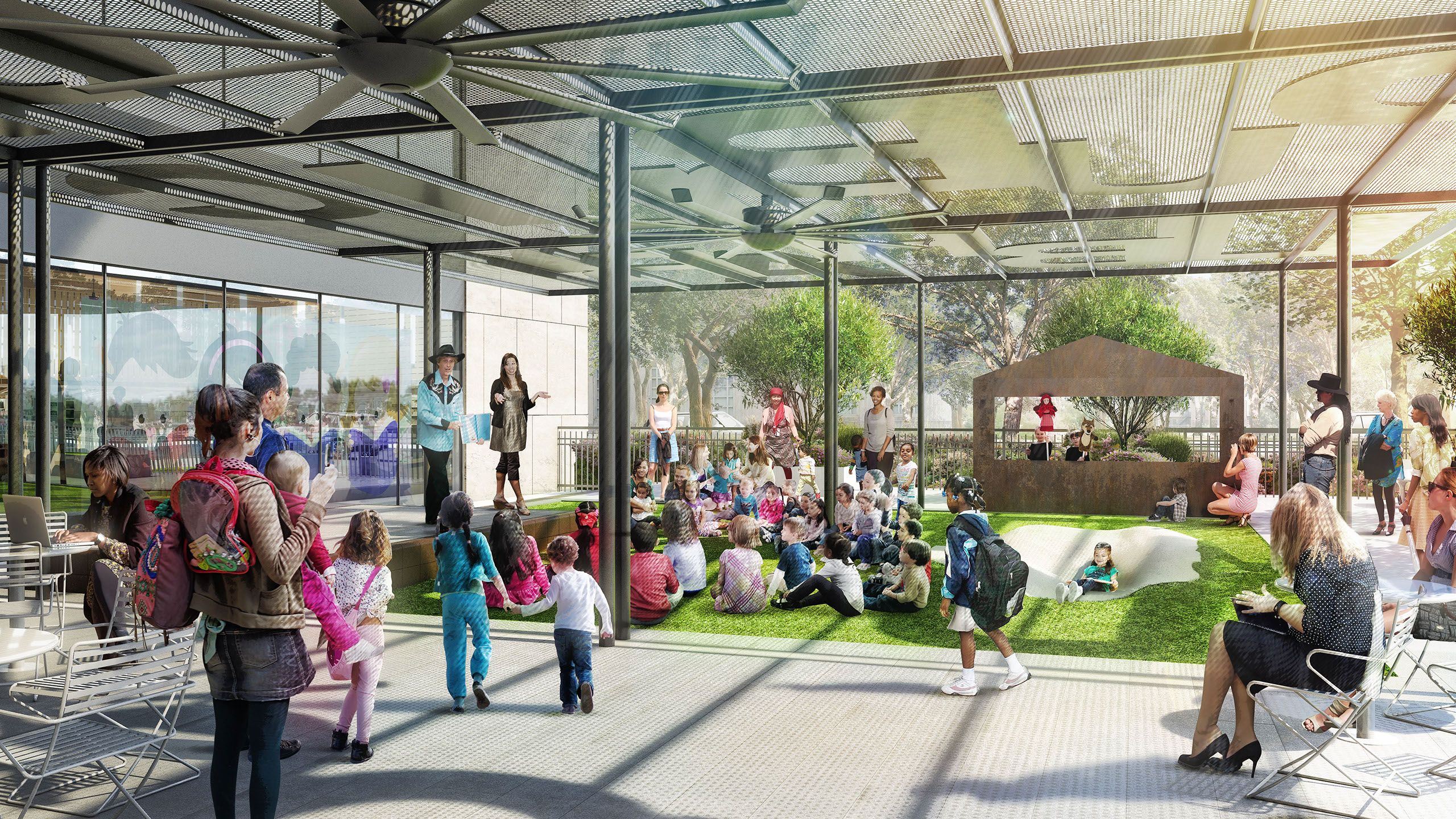This 0.75 acre plaza, between the Julia Ideson building and the Jesse Jones building(Central Library), is an extremely significant part of downtown Houston’s open space network because it serves as a pivot point between Sam Houston Park and Hermann Square. The plaza is currently not conducive for library programming, and its lack of civic activity has led to undesirable use. Lauren Griffith Associates is working with the City of Houston Mayor’s Office, the Downtown Redevelopment Authority and the Library to re-design the space so that it becomes a vibrant urban destination, mimicking the success seen at Market Square. LGA is building on the public process initiated by Project for Public Spaces.
A master plan with phased budgeting was completed in July, 2013. The plaza is sited over the library concourse and parking garage, so planting is limited. The plan includes an elevated Library Lounge and Children’s Reading Room with trees and flowering plants in planters served by irrigation systems running under raised stone decks. An elevated Central Lawn serves as casual seating or a platform for rotating art exhibits. A pavilion covers a centrally located stage for special events and shaded everyday dining. A new café provides limited interior seating while serving outdoor diners from windows. Dining terraces under the large, old Live Oaks adjacent to the
Ideson Building are paved with stone decking. A water wall creates ambiance at the southern terrace. Fencing with wide sliding gates will control use after hours while welcoming visitors at appropriate times.
Lauren Griffith serves as prime consultant. The rest of the team includes Kerry Goelzer Associates, A’la Carte Food Service Consulting and Henderson + Rogers Structural Engineering.
[ Close ]





